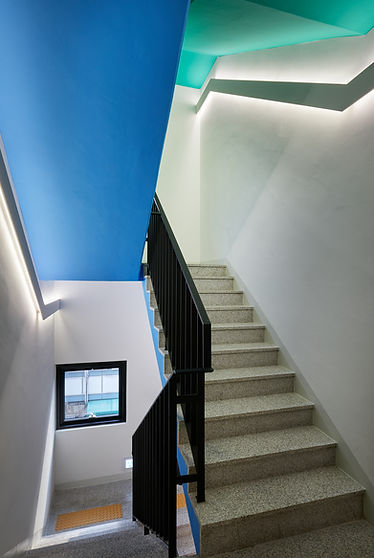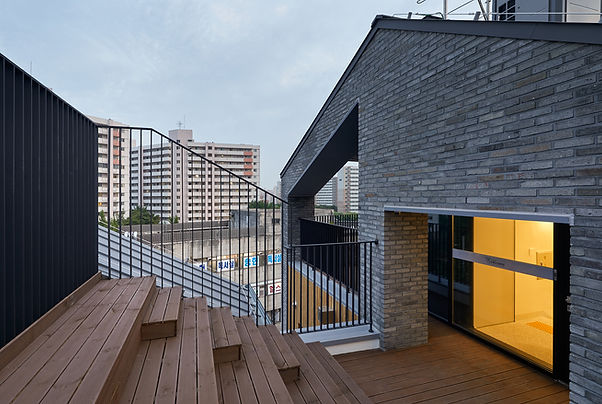top of page
SANGGAE YOUTH CITY
1st Prize, Competition, 2016
Type : Public, Cultural
Design Period : 2016.02 ~ 2016.11
Construction Period : 2017.02 ~ 2018.05
Site : 966 -15, Sanggae-dong, Nowon-gu, Seoul, Korea
Site Area : 470m²
Site Coverage Area : 229.02m²
Building-to-Land Ratio : 48.73% (Max. 50%)
Total Floor Area : 1,229m² / B2 - 6F
Floor Area Ratio : 216.70% (Max.250%)
Building Scope: B1, 6F
Building Height : 23.15m
Structure : RC
Exterior Finish: Brick, Red Cedar
Lighting Design : TPL + Park, JiYoon
Civil : One-Soil Engineering & Construction
Structure : DaWoo Sturcutrual Engineering
Mechanical : JungIn Engineering
Electrical : ChoEun Engineering
Construction: SeaRyeoun Construction
Photographs by rohspace
.jpg)
.jpg)
.jpg)
.jpg)
.jpg)
.jpg)
.jpg)
.jpg)
.jpg)
.jpg)
.jpg)
.jpg)
.jpg)
.jpg)
.jpg)
.jpg)

bottom of page
